The kitchen is the heart of any home, which is why we spend so much time and effort dreaming about the perfect kitchen. And when you finally can make your dream kitchen a reality, it's like hearing the angels sing.
But if you don't carefully plan your kitchen design, then you'll be left with a lovely kitchen that isn't practical to cook in. So, how do you avoid that? Check out these common kitchen design mistakes and how to avoid them!
1. Forcing an Island
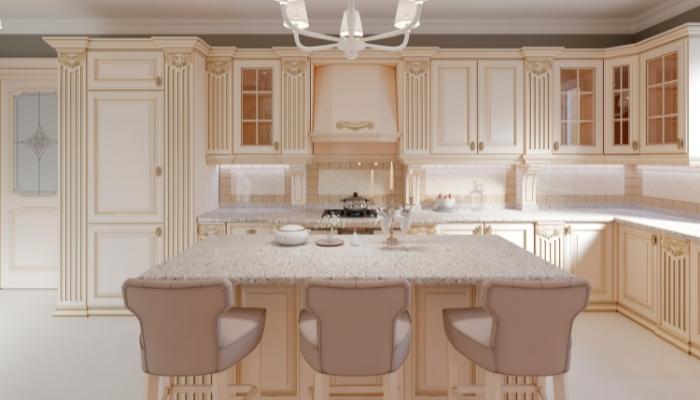
One of the most common kitchen design mistakes is forcing an island into your layout. Just because you saw a beautiful kitchen with an island doesn't mean that it will work in your kitchen. An island can be a great addition to a kitchen, but only if it fits within the space and provides enough countertop and storage space. Otherwise, it will just get in the way and make your kitchen feel cramped.
And even if you have enough space for an island, it can negatively affect the circulation in your kitchen, which makes getting around difficult. Instead, try adding a peninsula to maximize your kitchen flow and add storage and counter seating while freeing up the center of your kitchen.
Pro Tip: Aim to have four feet of space between the kitchen countertops or 39 inches in a small kitchen.
2. Forgetting the Work Triangle
Speaking of kitchen circulation, the "work triangle" is essential to it. It's the imaginary line that connects your stove, sink, and refrigerator. This is everything you need for food prep and cleanup, which is vital to your kitchen workflow.
If the work triangle is too large, you'll always be running back and forth to get the necessary things, making cooking an even longer task. But if the work triangle is too small, you won't have enough room to have more than one person in the kitchen at a time, and you'll always be running into people. For this, a kitchen island may help, but remember to measure carefully to see if it'll fit your space!
Pro Tip: For an efficient work triangle, each leg of the triangle should measure between four and nine feet. And it shouldn’t cut through an island or peninsula by more than 12 inches.
3. Cluttered Countertops
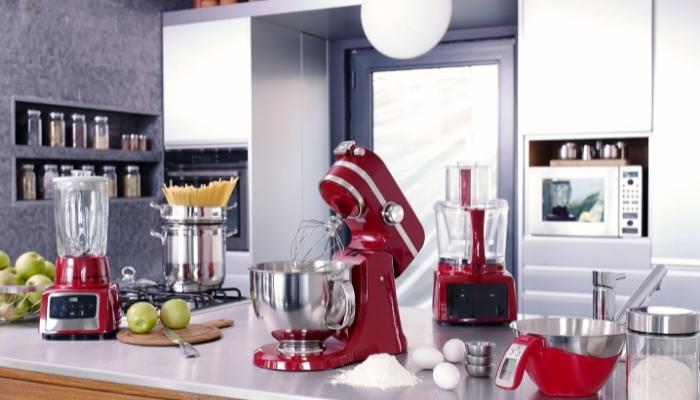
Having cluttered countertops is a kitchen nightmare and often causes more stress than we need as we cook. And while you can keep a busy countertop clean, having all your small appliances on the counter uses valuable space and makes your kitchen feel smaller and more cramped.
So, keep only the essentials on the counters you use every day and store everything else away in cabinets or drawers. You can also find appliance garages, which are tiny "houses" that save space and keep your counters clutter-free!
4. Bad Lighting
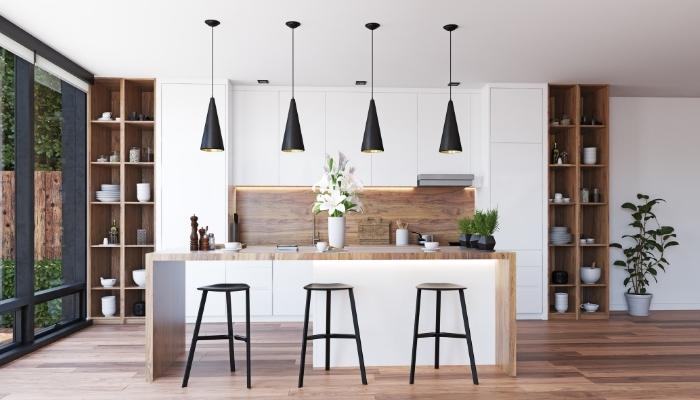
Another common mistake is not having enough lighting in the kitchen, which can be problematic as you need lighting to see what you're cooking. Every kitchen should have the basic lighting types: general ambient lighting, task lighting, and accent lighting.
- General/Ambient Lighting: Adds diffuse brightness to the whole room (overall illumination).
- Task Lighting: Clears away shadows and highlights prep zone areas and comes in the form of pendant lights or track lights.
- Accent Lighting: shines a light on any decorative elements in your kitchen, like wall art or architectural feature.
Since you'll need plenty of light to cook by, make sure you plan for plenty of practical lighting, not just what looks good.
Pro Tip: Install lighting slightly in front of you instead of directly overhead for the best illumination.
5. Limiting Appliance Finishes
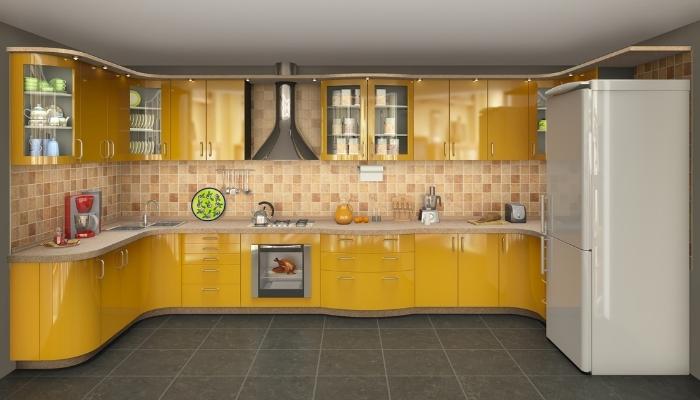
When it comes to appliances, there are a lot of different finishes to choose from. But one common mistake is limiting yourself to just one finish for all your appliances. This can make your kitchen feel too matchy-matchy and dated.
So, if you want to add more visual interest that captivates, make sure to mix up your finishes with intention. This means repeating additional finishes more than once in the kitchen, like with your cabinet hardware. That way, your kitchen still looks unified, even if everything doesn't match completely.
6. Spacing Problems
Another big mistake that people make when designing their kitchens are spacing problems. These problems cover everything from bulky appliances that don't fit their allotted spaces, to cabinets taking too much space, to not having enough space to open appliances and drawers. So, some spacing tips to keep in mind include:
- Incorporate the corners of the room with your cabinetry design (don't let your cabinets eliminate valuable corner space).
- Measure and make sure you have plenty of space between the sink and the stove (remember the work triangle!).
- Maximize vertical wall space, especially in small kitchens (take your cupboards up to the ceiling).
- Ensure you have enough space to stand in front of an appliance and drawer without hitting something (like another open door or appliance).
7. Cabinet & Drawer Designs
When it comes to cabinets and drawers, there are a lot of different designs to choose from. But one common mistake is choosing a too fussy or busy design. This is especially true if you have cabinets and drawers that block your appliances when open. To avoid issues before you implement your design, plan out each cabinet and drawer and remember to include the space each occupies when open.
Also, make sure that you get quality cabinets that can withstand daily wear and tear (which is especially true if you have children or pets!).
Get That Dream Kitchen
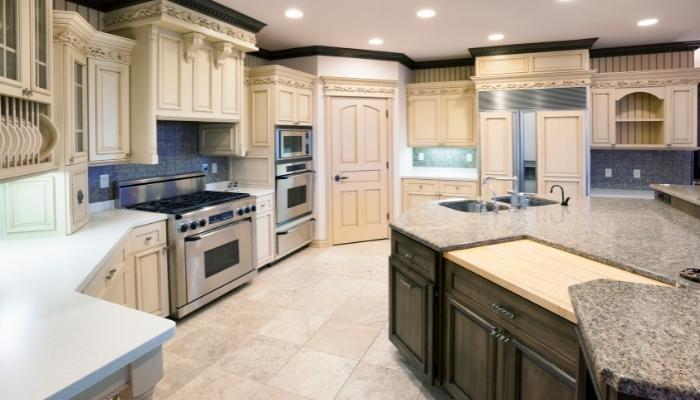
Avoiding these common kitchen design mistakes will help you create a beautiful and practical kitchen that you'll love for years to come! So, whether you're designing your new kitchen or remodeling your old one, consider your cooking appliances well in advance. And at Elders Appliance, you'll find your favorite brands in our catalog!
Have any questions? Contact our team today! We'll help you create the dream kitchen you've been waiting for years to make come true!
